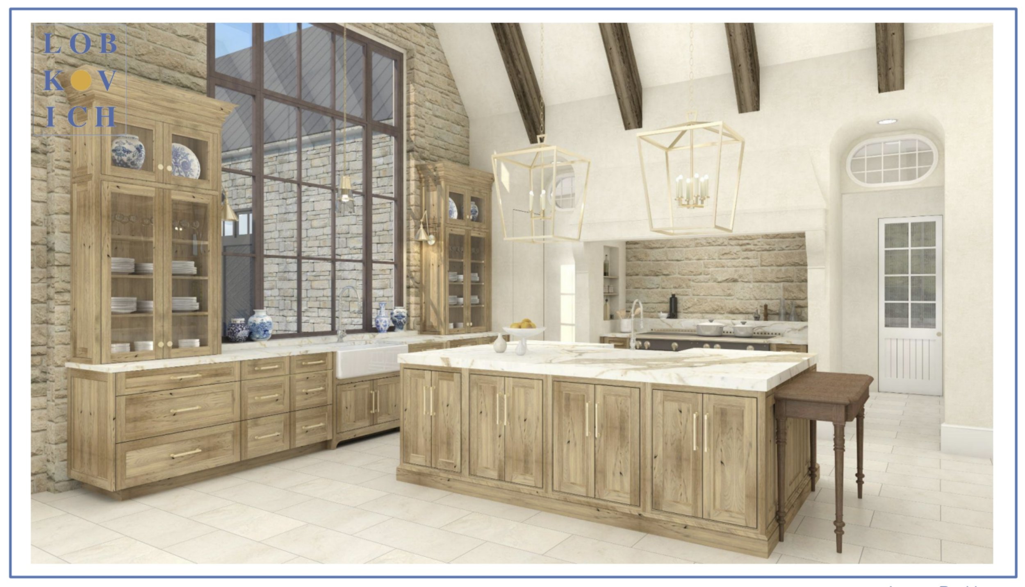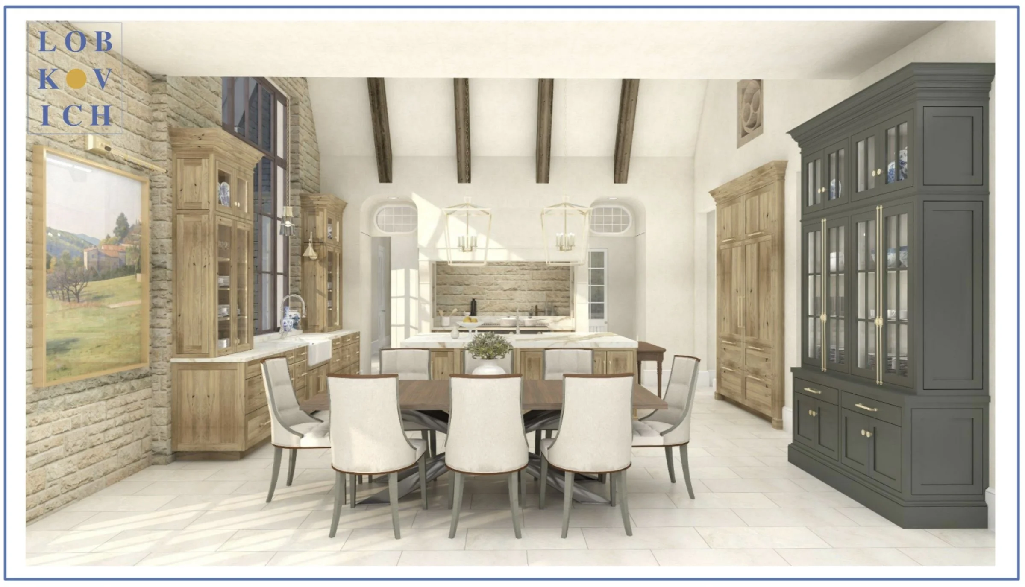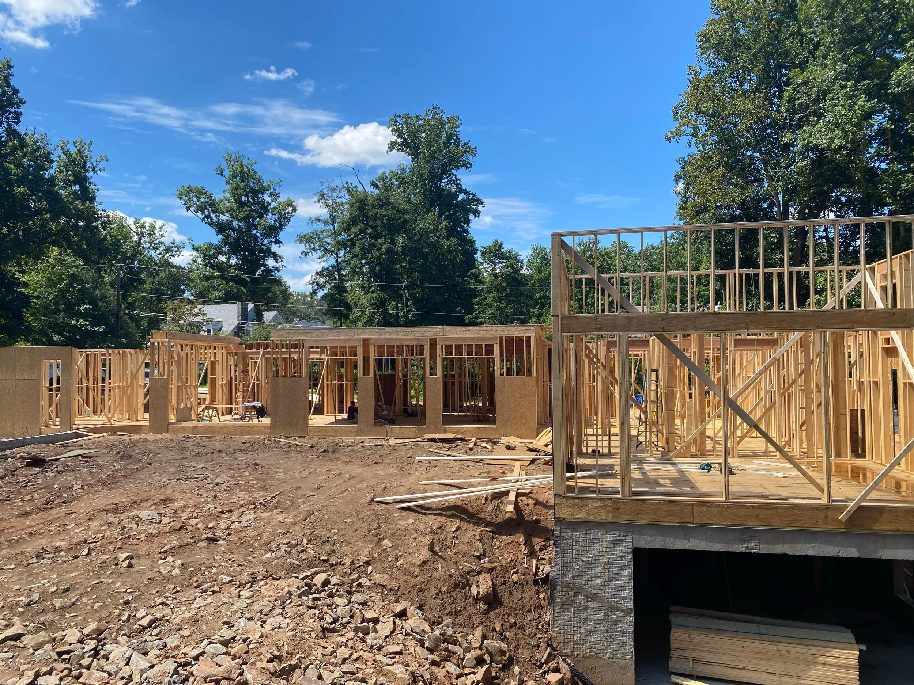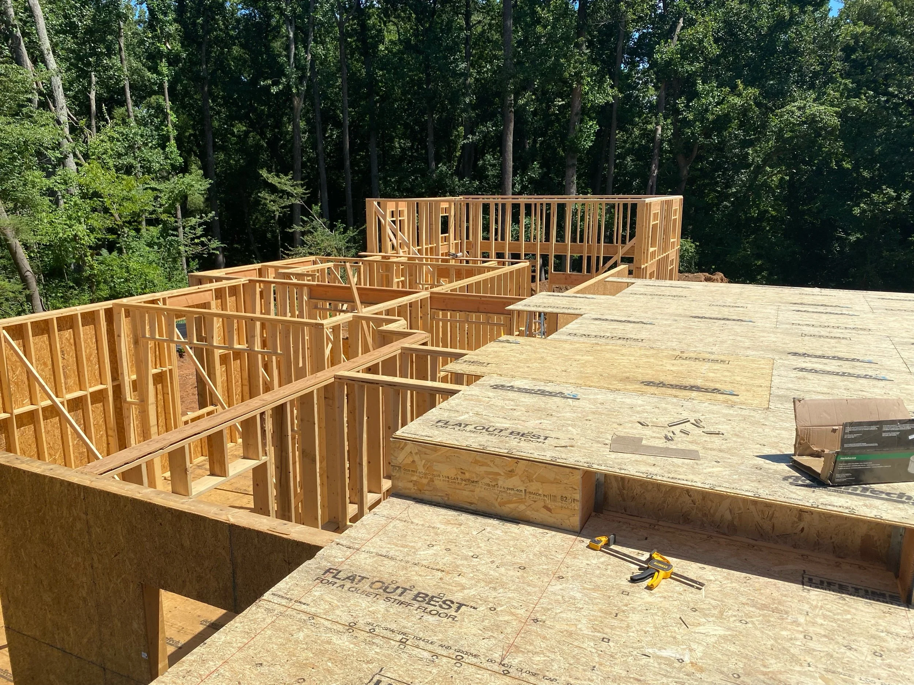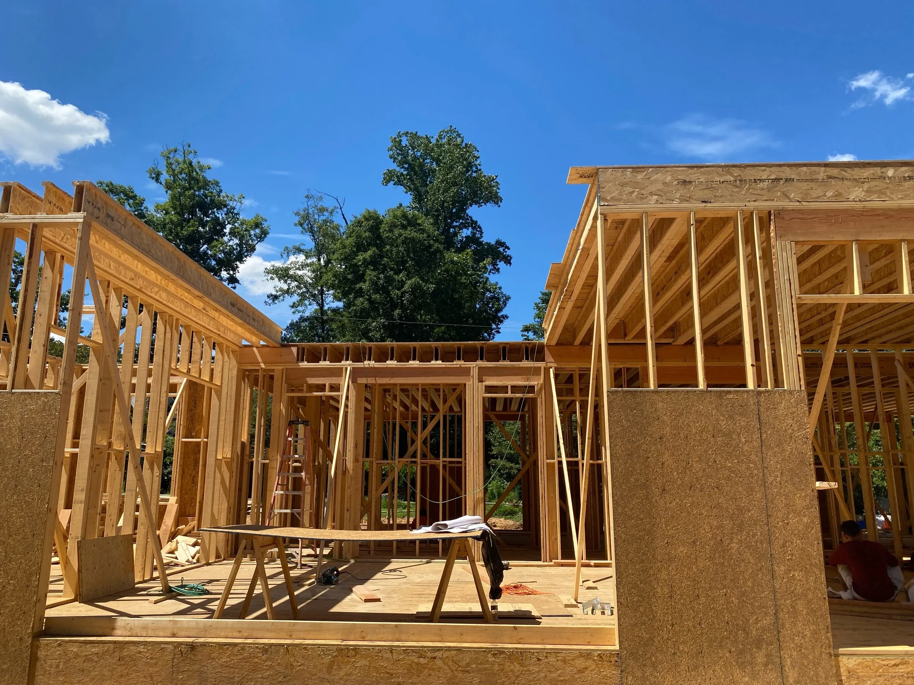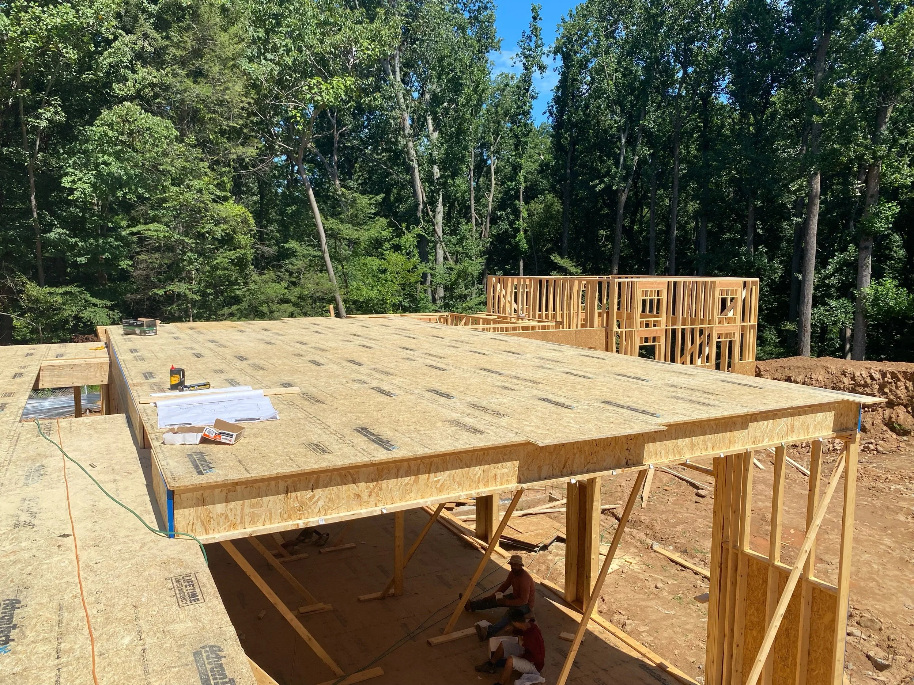Behind The Build No. 4
The Kitchen //
The design developed slowly overtime with several iterations. At one point we were considering wood on the floor instead of limestone, an open storage island, and oak cabinetry that then turned to painted perimetry cabinetry that is now hickory.
The Kitchen. I think it’s probably the most loved room in any home.
Going into the design of the kitchen for Casale Flora, we had just a few criteria in mind: stuccoed walls, farmhouse apron sinks, a large island, the integration of rustic beams, and some particular appliance and storage needs of the client.
We also knew we had an expansive window at the sink’s elevation that frames the back landscape and paired with the two-story ceiling, it would invite immense natural light and create an airy feeling.
From these anchors points, the kitchen design developed slowly overtime with several iterations. At one point we were considering wood on the floor instead of limestone (for its softness), an open storage island, oak cabinetry that then turned to painted cabinetry to now hickory.
We had created a general concept and layout and then took it to the kitchen design experts, Lobkovich to collaborate with on all the finer details. After a few meetings we have just wrapped up the design.
When approaching a kitchen design, it’s critical to really think about how you or your client use (or want to use) the kitchen. Considering details like:
how you prefer to store items (open vs closed, accessibility, location)
how much you have to store
appliance locations
how you like to store spices, oils, etc
where trash/recycling bins make most sense
any glassware, plates, pots you’d like to display
the need for lighting for particular tasks
durability and locations of materials, which often depends how much and what you cook
Stucco wall sample + limestone floor/wall sample
All these details (and more) will allow you to use your kitchen in a seamless way when finished. Lisa, a senior designer at Lobkovich, did a fantastic job with all the technical details of the kitchen plan, like sizing the cabinetry and storage based on the client’s needs and our selected appliances. As I said, they are kitchen experts.
The star appliance is the La Cornue Château Series range we selected in a beautiful truffle finish that mixes bronze and steel accents. The black finish was too harsh and a blue didn’t seem to fit just right. We landed on a La Cornue as opposed to Lacanche or BlueStar, primarily for its induction stovetop configuration for the size of the range we wanted. The mix of metals from the range will continued to be played upon in the kitchen: the plumbing fixtures will be nickel and the light fixtures and appliance/cabinet hardware will be brass.
As far as the lighting scheme, we are using two pendants over the island, one over the sink, two wall mounts beside the sink, cabinetry lighting, and above recessed lighting.
I have selected preliminary fixtures, but are playing around with other options, as I think it can be a chance to add more character. I am also still on the hunt for a piece for the end of the island. With such a large island (which I do love), it will help it sit better visually in the space and will add an eclectic touch.
One of the biggest debates for the kitchen was the cabinetry finish: We tossed around the idea of painting the perimetry cabinets, but after looking at the first rendering, it did not give as warm a feeling as we wanted. Instead, we landed on hickory on all cabinets, including the island.
During our last revision, we added transoms above the doorways on the range elevation, which are echoed across the space in the great room. The hutch will be faux finished to add an older-world feel.
Construction status: Framing is underway
Project Architect: Harrison Design // Builder: Galileo Signature // Kitchen Design + Renderings: Lobkovich


