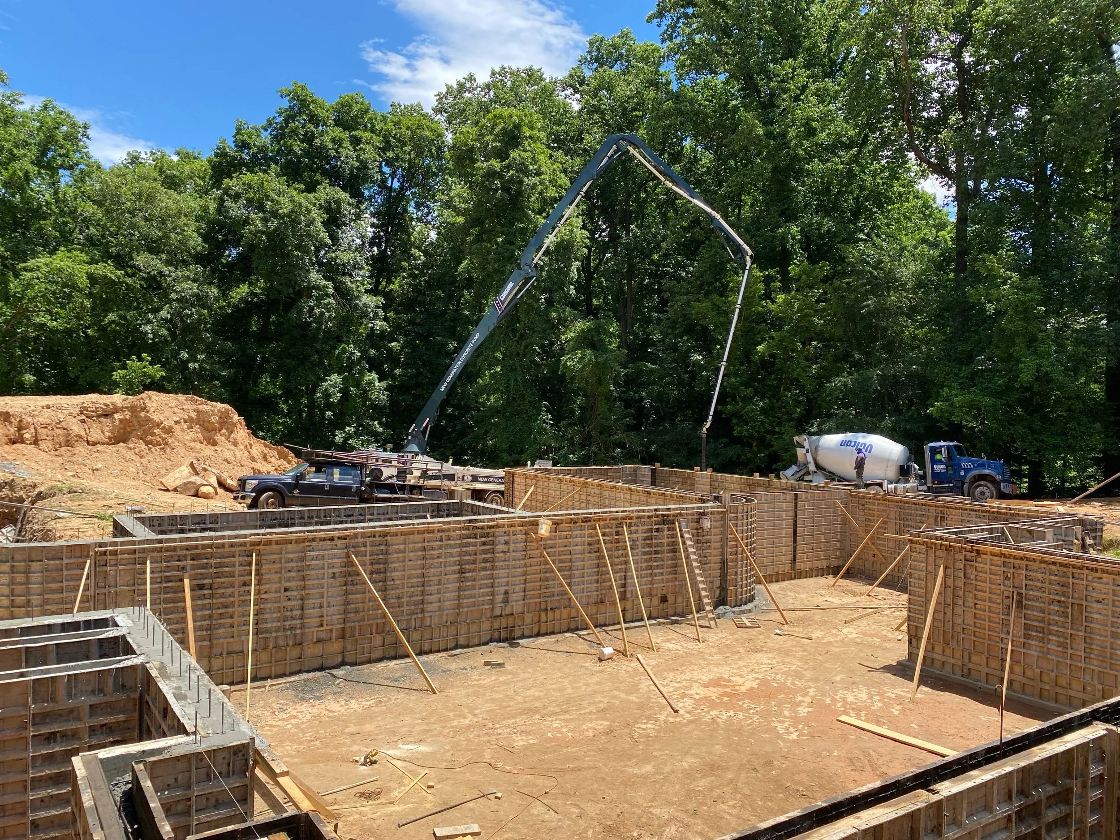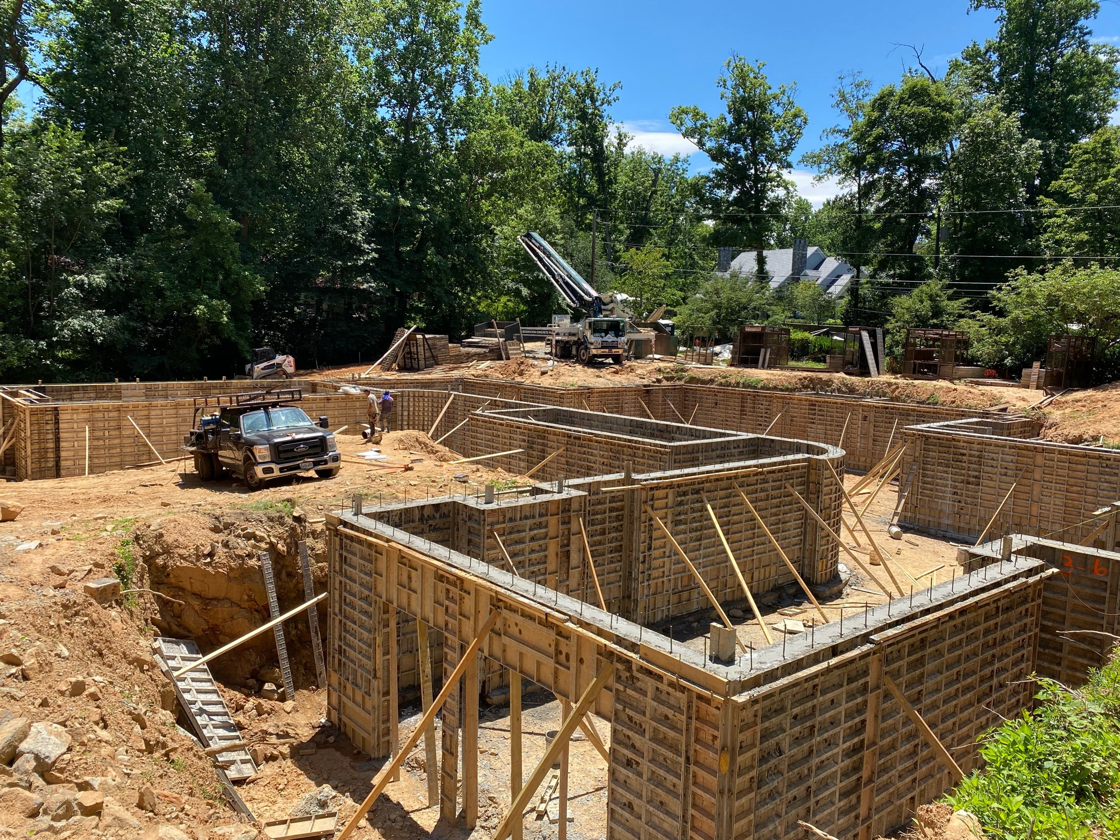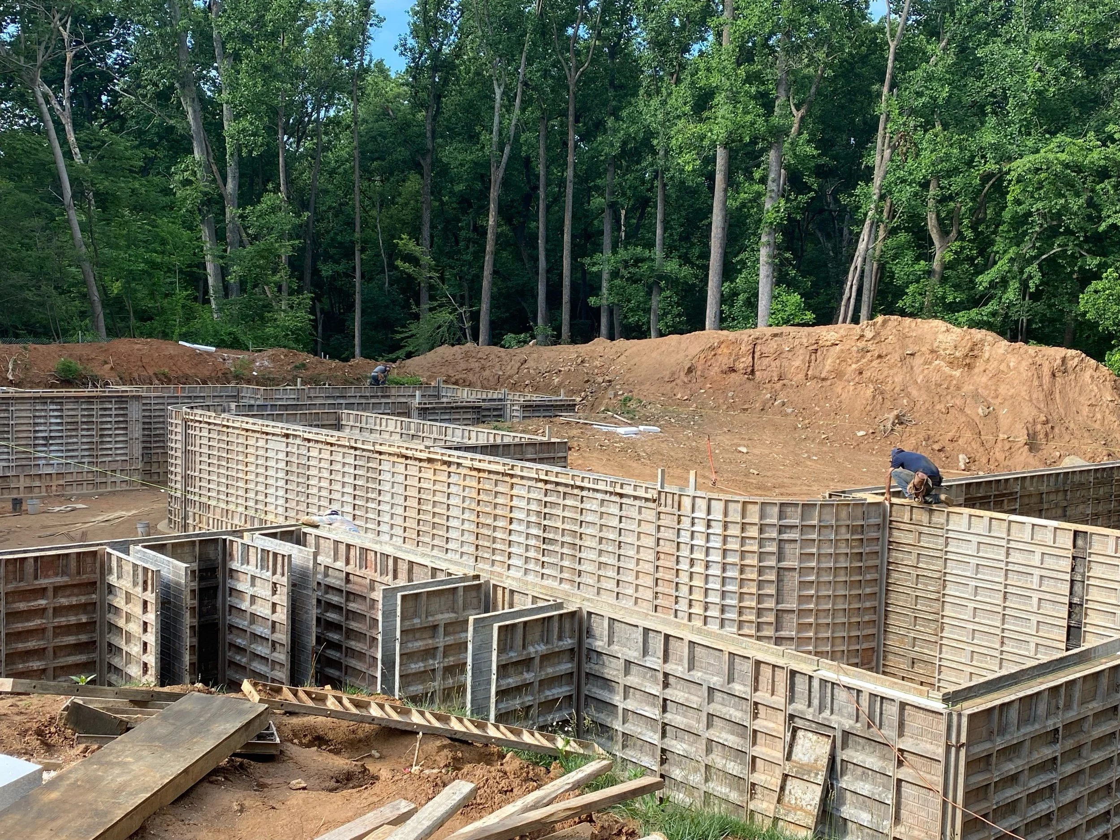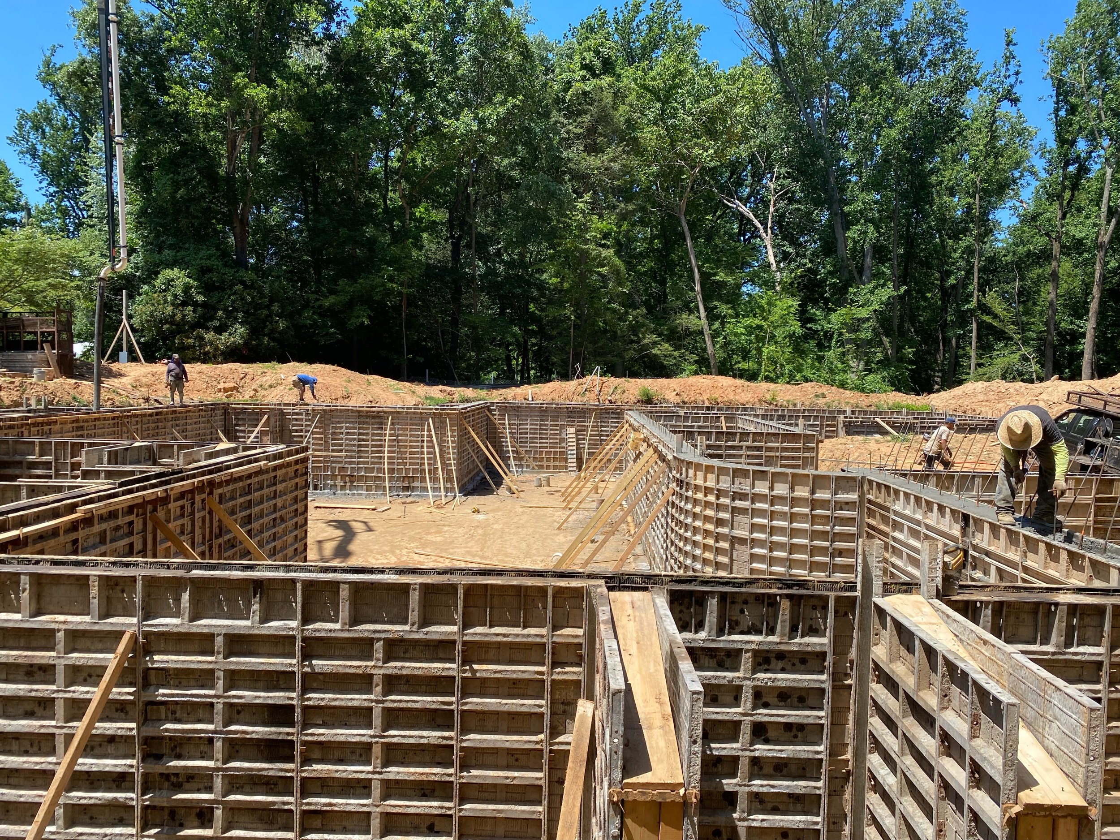Behind The Build No. 3
The Flow of Spaces //
The foundation of Casale Flora is in progress and Galileo Signature has been working on prepping and pouring slabs.
Casale Flora is a larger home, but it will still capture a cozy feeling and have very purposeful and usable spaces.
As you might be able to recognize in the photos, the footprint of the home is u-shaped. I love the flow of a home like this because it emphasizes the heart of the home (the kitchen and great room) and frames the back landscape.
The wings of the home will offer more privacy. In this case, the west wing is the primary suite and the east wing tucks away the more utilitarian spaces like the pantry, potting + grow room, office space, and the family entry.
As you enter into the home, the dining room and study will be on either side. You’ll be able to see beyond the windows of these rooms to the herb garden (outside the dining room) and the meditative garden (outside the study).
The upper level is designed for the comfortable stay of guests. There are four bedrooms, however two bedrooms are connected, similar to a hotel room suite. The rear bedrooms will be able to take advantage of an expansive terrace overlooking the back view. An upper laundry room and working/game space are easily accessible for guests on the upper level.
The lower level of the home is primarily dedicated to health and wellness and will take on a completely differently vibe and lean into a modern edge. There will be a sauna and fitness space that seamlessly leads to an exterior lower spa.
As time goes on, I will share the specifics of each of these spaces :)
As of now, I am currently searching for antique pieces to weave into the home (doors and basins); collaborating on honing in on the kitchen design with Lobkovich, and beginning to prepare lighting selections.




