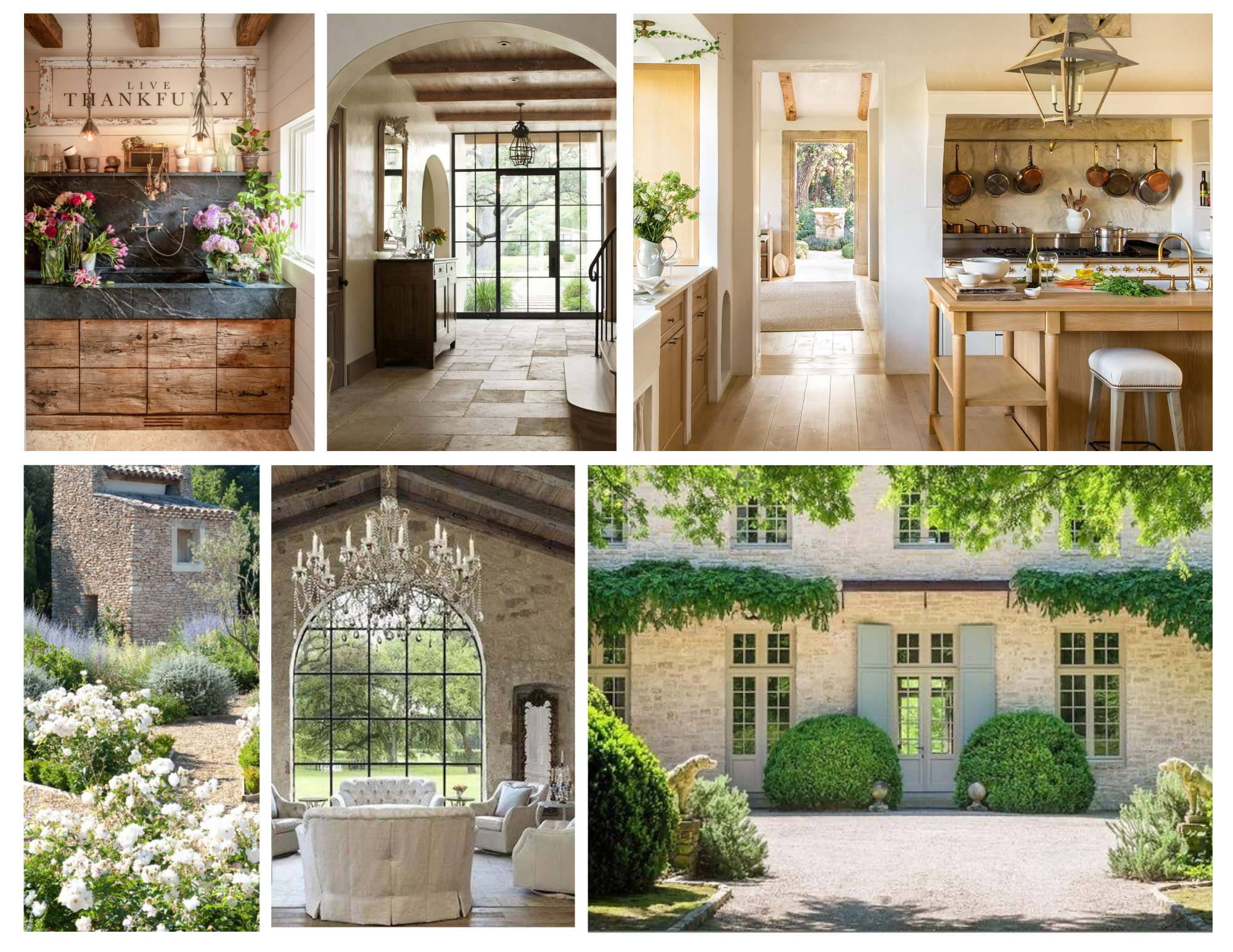Behind The Build No. 1
An Introduction to Casale Flora //
Rugged limestone, expansive windows, smooth stucco walls, brimming greenery- this is Casale Flora.
For the last few months I’ve been collaborating with builder Galileo Signature on a new project that reimagines a European countryside home. The design combines so many of the elements that I love: natural textures, an abundance of natural light, antique pieces, integration of plants, and an incredible fitness studio and spa…I’m happy to say construction has begun!
Building a home is a process that unlocks creativity, challenge, critical thinking, and new lessons to be learned. I’m very fortunate to be part of the team behind Casale Flora, and I’d like to invite you behind the build as it comes to life. I’ll be sharing sketches, materials, selections, process photos, and more along the way.
Our Approach:
We’re approaching the project as if we stumbled upon a weathered Mediterranean countryside estate: we’re taking the rugged but beautiful base and adding modern refinement. We aim to capture the comfort and coziness of home and pair it with the luxury you’d find in a boutique hotel or resort in Provence or even Tuscany...but somehow we’re on a quiet street of Northern Virginia.
We intend to create a lasting and impactful piece of architecture that plays an integral part in our client’s story and to the many people the home will touch, both in passing and in dwelling. Our client is a pleasure to work with and shares the same approach: she treats the project as a thoughtful commission of art for her personal enjoyment but also to be shared and admired by others for years to come.
Unfortunately, such an intention seems to be tremendously lost in Northern Virginia’s current building industry, even when plenty of capital is behind new homes going up. It’s up to both the professionals and clients to counter the norm, and we’re all up for the task.
No meeting goes by without comments of how excited we are about Casale Flora, especially now that our ideas and preparatory work will begin to piece together in real life - plus, we’ve had a great time doing it! I know that by the end I’ll be completely envious… I’m still working on the terms to rent an upstairs room ;)
The Project’s Initial Vibe Board -
Highly French-influenced with Italian interplay. Rustic and earthy elements are softened by landscaping and greenery viewed through large windows.
My Sketch of the Elevation - based on architectural drawings by Mark Hughes at Harrison Design
Project Architect: Harrison Design // Inspo Image Sources: Potting Room by CLD + Galileo Hall Elevation Elevation 2 Kitchen Garden Great Room


