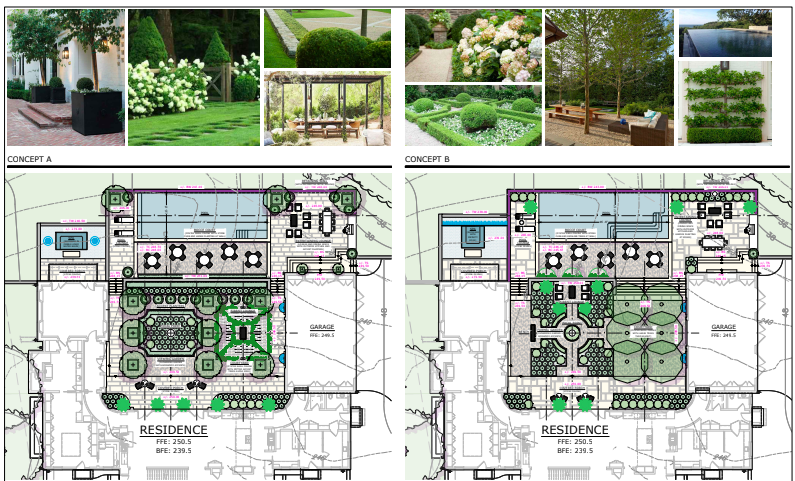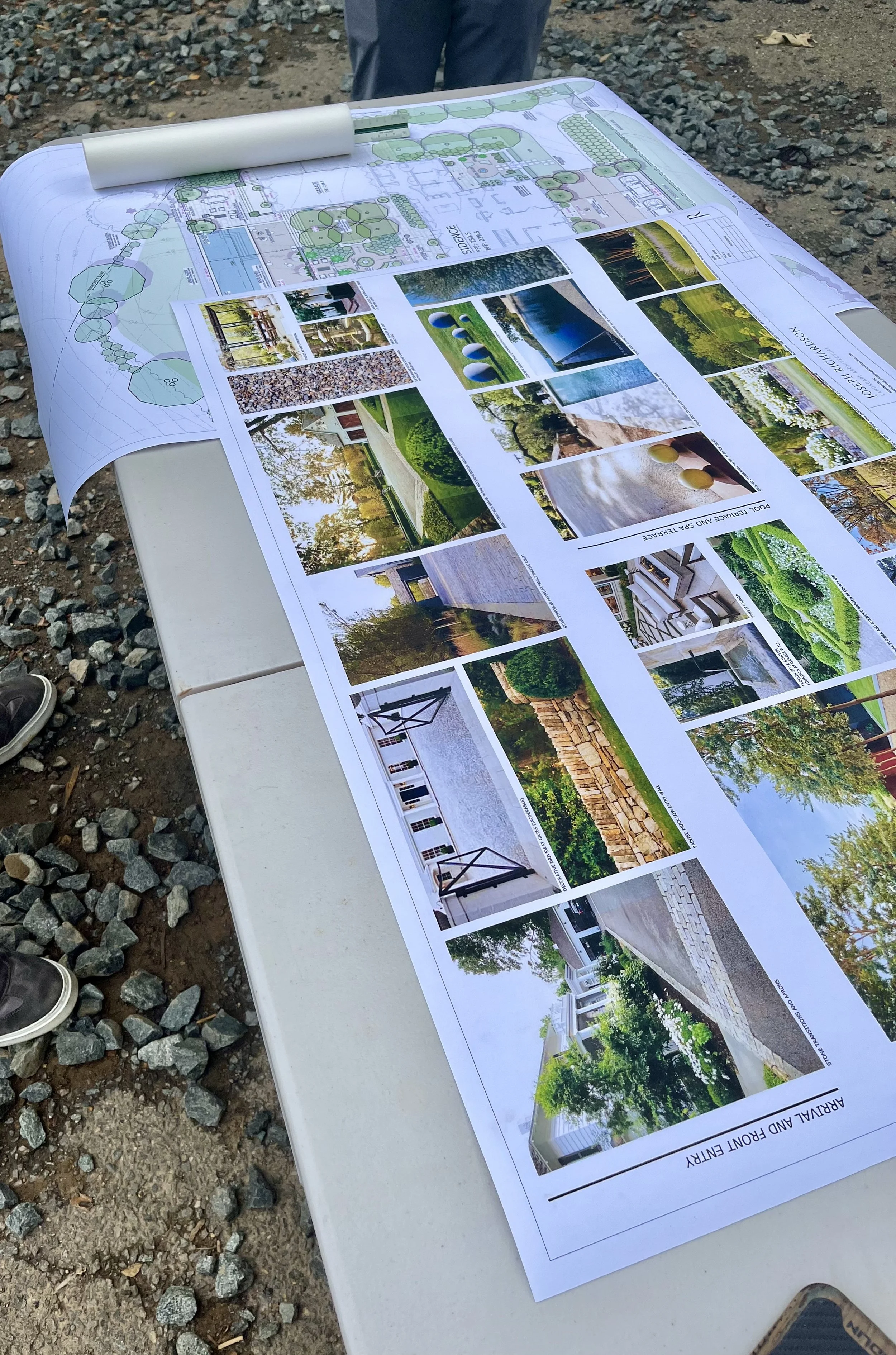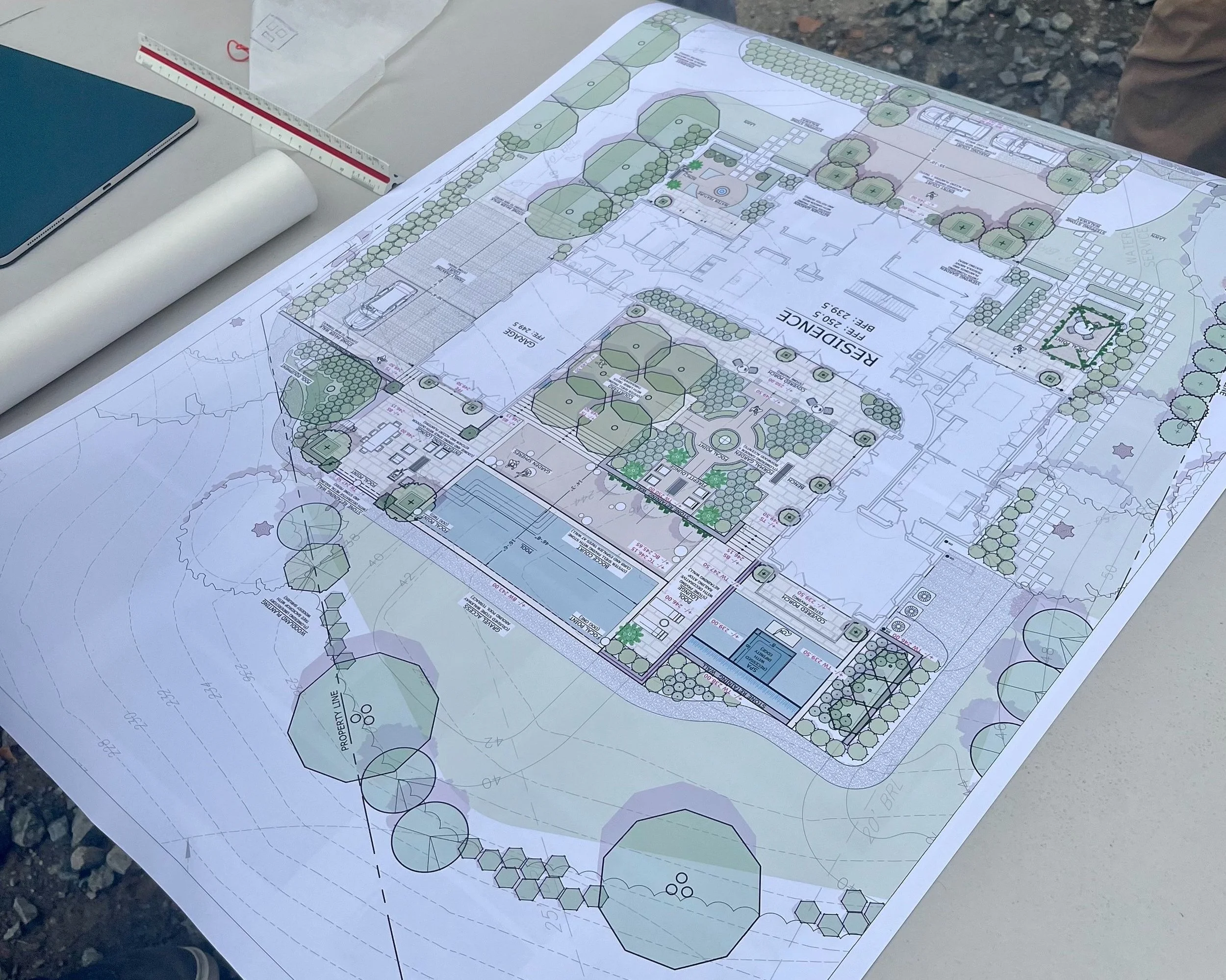Behind The Build No. 2
Considering the Landscape //
We established a connection with the landscape from the initial design phase of Casale Flora to set the project up for success: a residence that seamlessly ties the natural and built environment to transcend you into a curated little world as you enter the property.
The lot of Casale Flora offers a tranquil energy that feels like a little hug from nature, especially when the trees are green during this time of year. The property is situated above a small creek that is tucked at the bottom of a forested hill.
The landscaping couldn’t be an afterthought…how many times have you seen a beautiful house only to be let down by thinking if only they gave more attention to the landscaping?
From the get-go, we knew that the surroundings of the home needed to be as strong as the building itself, especially since Mediterranean countryside villas are iconically known for their gardens that seem to be so effortless yet perfectly paired.
In comes Joe Richardson. Joe is a landscape architect with a small but mighty design firm based out of Washington, DC. He’s very detailed oriented, knows his stuff, and adds some humor.
We kickstarted the process by walking the property with Joe and gathering the needs of the client. The basic criteria came down to creating usable and inviting outdoor spaces that are suitable for entertaining and utilize plants that keep their integrity throughout the seasons and require a minimal amount of maintenance.
You can see our initial inspo + concept images on our Pinterest board
After another casual site-walk with Joe, he expanded upon an initial layout we had thought up with our client (included a pool, bocci court, entertaining terrace, lower spa area, dining courtyard, and meditative courtyard) and presented two concepts that refined our vision and emphasized the functionality of each space. He capitalized on French countryside elements paired with the landscape of VA.
Both concepts were very impressive and well-recieved, but we all leaned toward Concept B. I feel it has a slightly more organic feel and I love the collection of trees.
Joe took our feedback and elaborated on Concept B to present a master plan.
From here, we’ll be refining the details of the master plan to suit our client’s preferences and to the house as it begins to go up. Next meet-up with Joe with be at the tree farm! Stay tuned :)
All design work pictured is credited to Joseph Richardson Landscape Architecture // Builder - Galileo Signature



